Outdoor Insulated Dog House for small/medium breeds – Plans and sketches in cm/inches
€12,00
🏡 Outdoor Insulated Dog House Plans – Small/Medium Breeds
🐶 Cozy & Protective – Professional-grade insulation keeps pets warm in winter and cool in summer.
🎨 Customizable Styles – Over 20 unique designs and color combinations.
📐 Easy to Build – Detailed sketches in cm & inches with materials cut list.
🔧 DIY-Friendly – Color-coded system ensures fast, error-free assembly.
🏠 Durable & Functional – Perfect for creating a safe, year-round outdoor shelter.
Description
🏡 Professional Outdoor Dog House Plans – Insulated & Customizable
Keep your furry friend cozy and safe year-round with our professionally insulated dog house plans. The sleeping chamber features 50 mm (2″) insulation on three walls plus the floor, and all structural cavities are fully filled for optimal thermal efficiency—perfect for superior winter comfort.
🎨 We offer 4 Premium color schemes with mixing recipes for each paint.
🐶 Designed for your dog’s instincts – Dogs like to stay aware of their surroundings. Incorporating at least one glass wall allows them to observe without feeling isolated, providing both visibility and security.
🎨 DIY made easy – Our revolutionary color-legend system assigns a unique color to each component, eliminating confusion and speeding up assembly. No matter your skill level or native language, building becomes simple and error-free.
✨ Customizable and flexible – Choose from over 20 styles and color combinations. Plans include a complete wood materials cut list, while finishing options like panels, roofing, paints, or stains are fully up to your preference, local availability, and desired aesthetic.
💡 Digital plans only – This is a PDF guide, not a physical product. After purchase, the file is delivered directly to your email, ready for you to start building.
Give your dog a cozy, functional, and stylish outdoor home with ease and confidence!
| Suitability | Max Shoulder Height | Max Chest Width | Example Breeds | Fits This House? |
|---|---|---|---|---|
| Small | ≤ 30 cm (12″) | ≤ 22 cm (8.5″) | Chihuahua · Shih Tzu · Dachshund · Toy Poodle | 🟢 Yes |
| Medium | ≤ 41 cm (16″) | ≤ 28 cm (11″) | Beagle · Cocker Spaniel · French Bulldog · Sheltie | 🟢 Yes |
| Large | 42–60 cm (16.5–24″) | ≤ 31 cm (12″) | Labrador Retriever · Border Collie · Boxer | 🔴 No |
| X-Large | > 60 cm (24″) | > 31 cm (12″) | German Shepherd · Rottweiler · Bernese Mountain Dog | 🔴 No |
Only logged in customers who have purchased this product may leave a review.

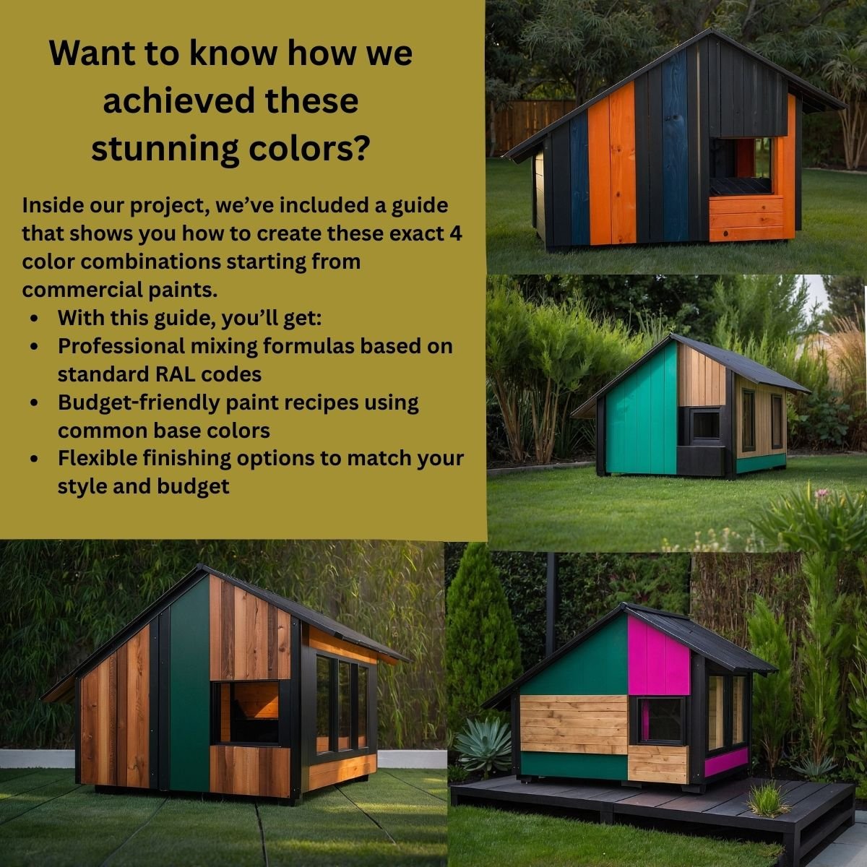
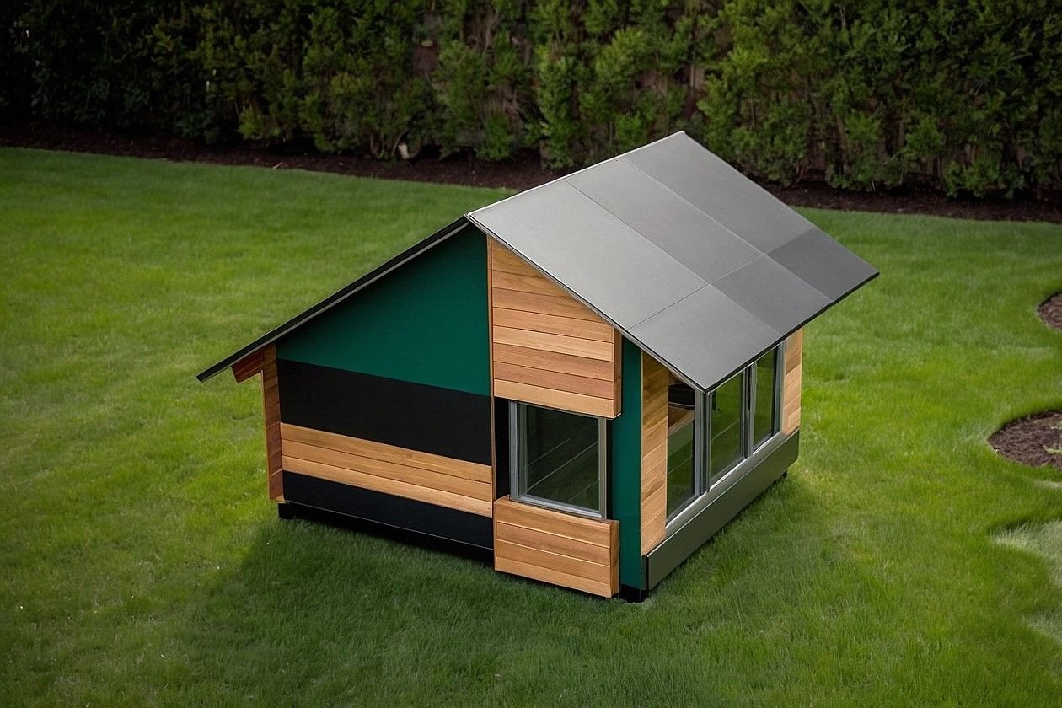
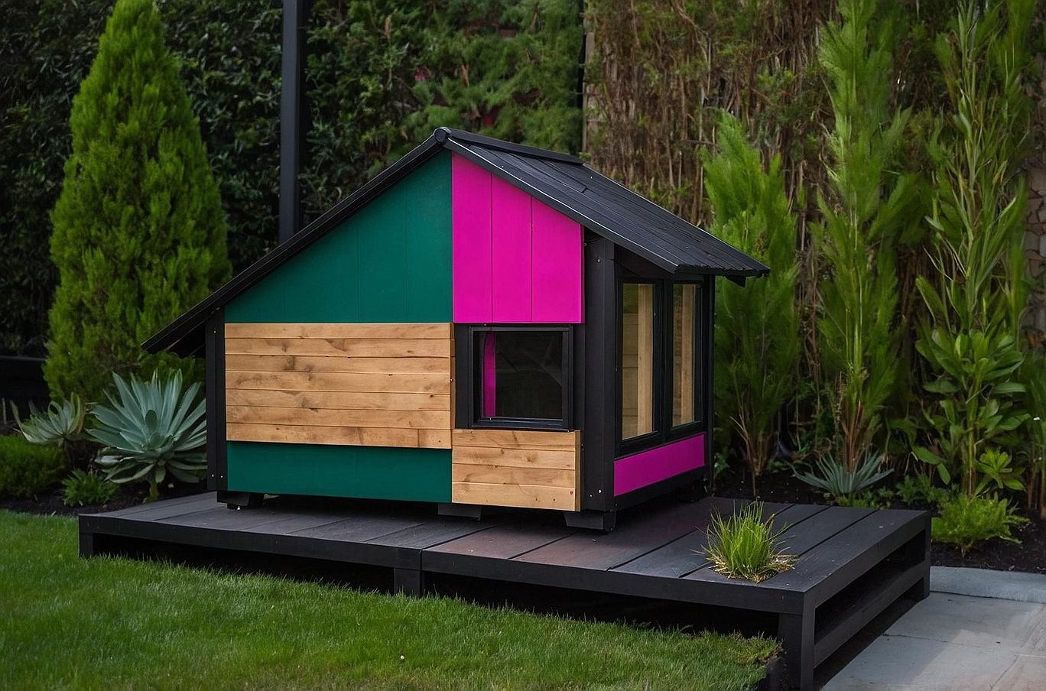
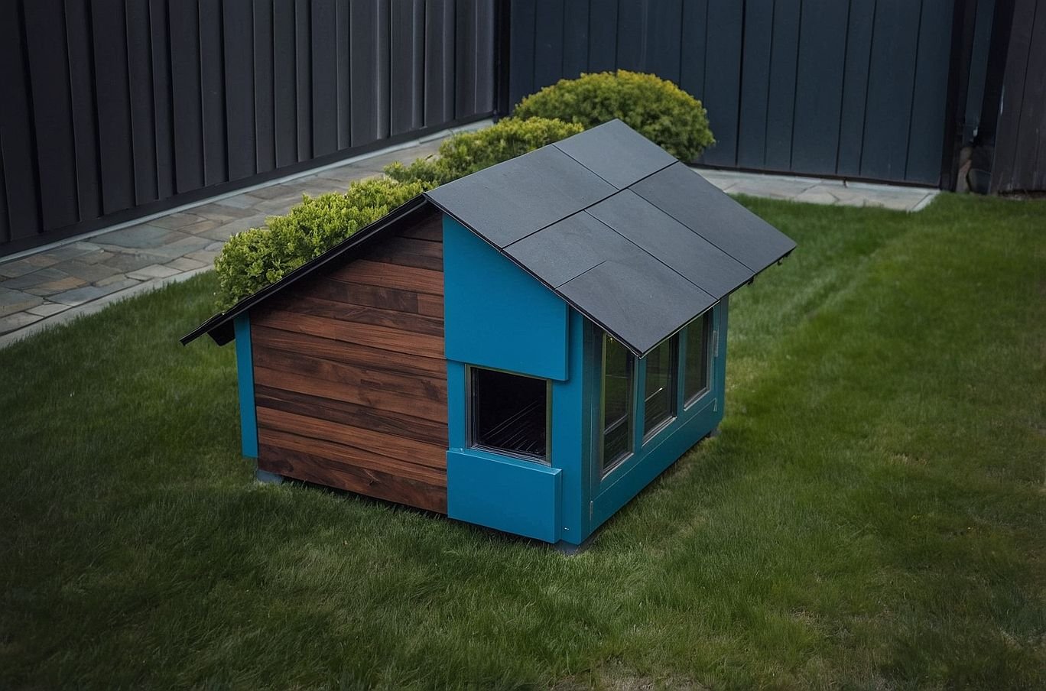
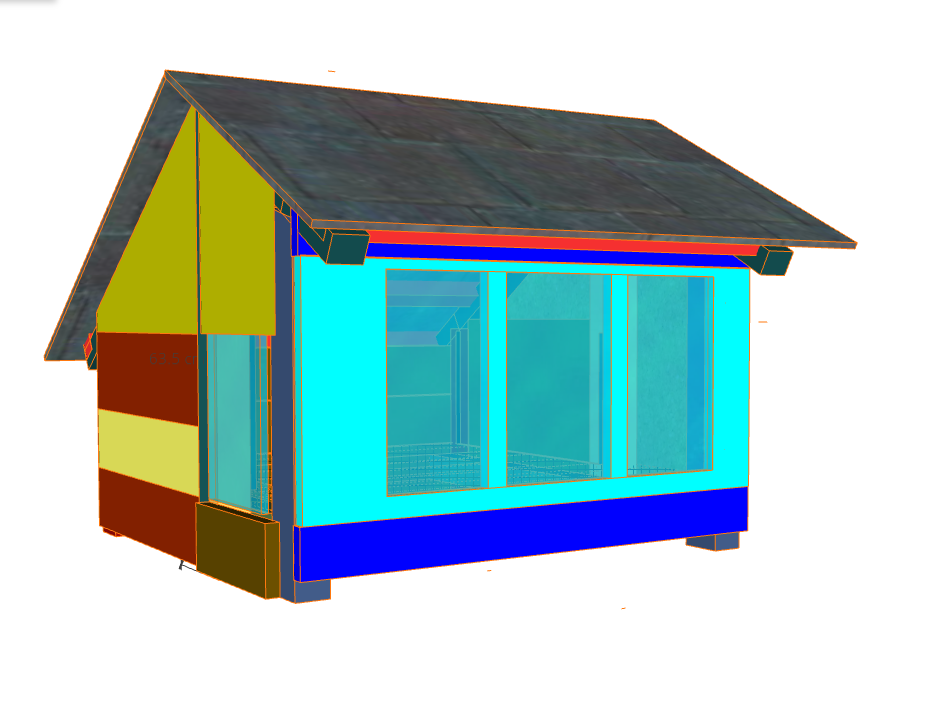

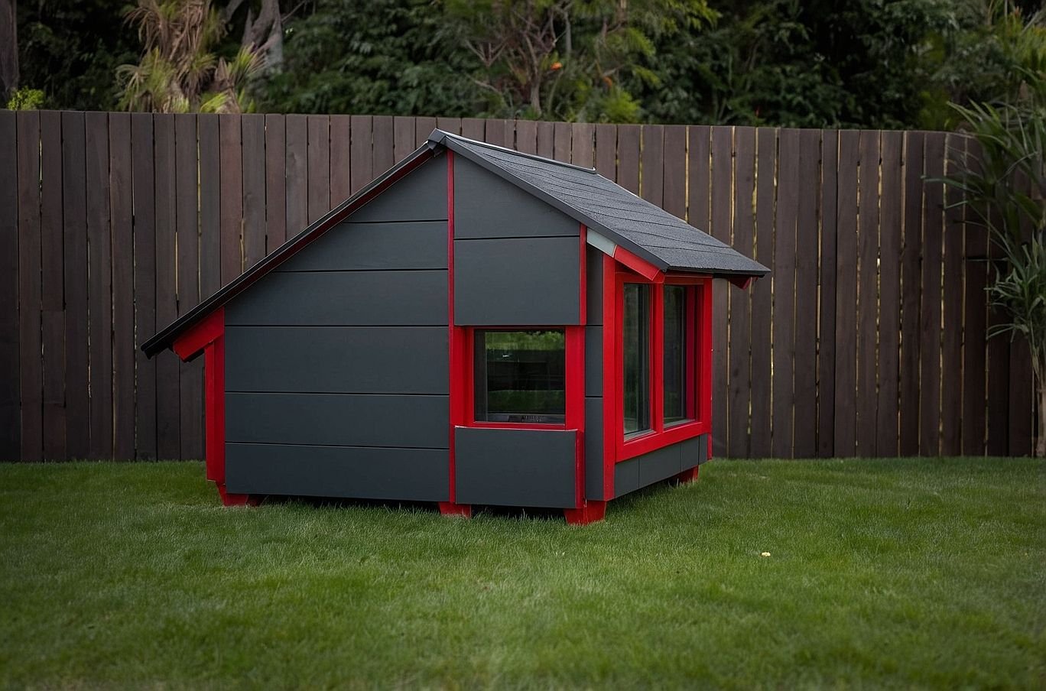
Reviews
There are no reviews yet.